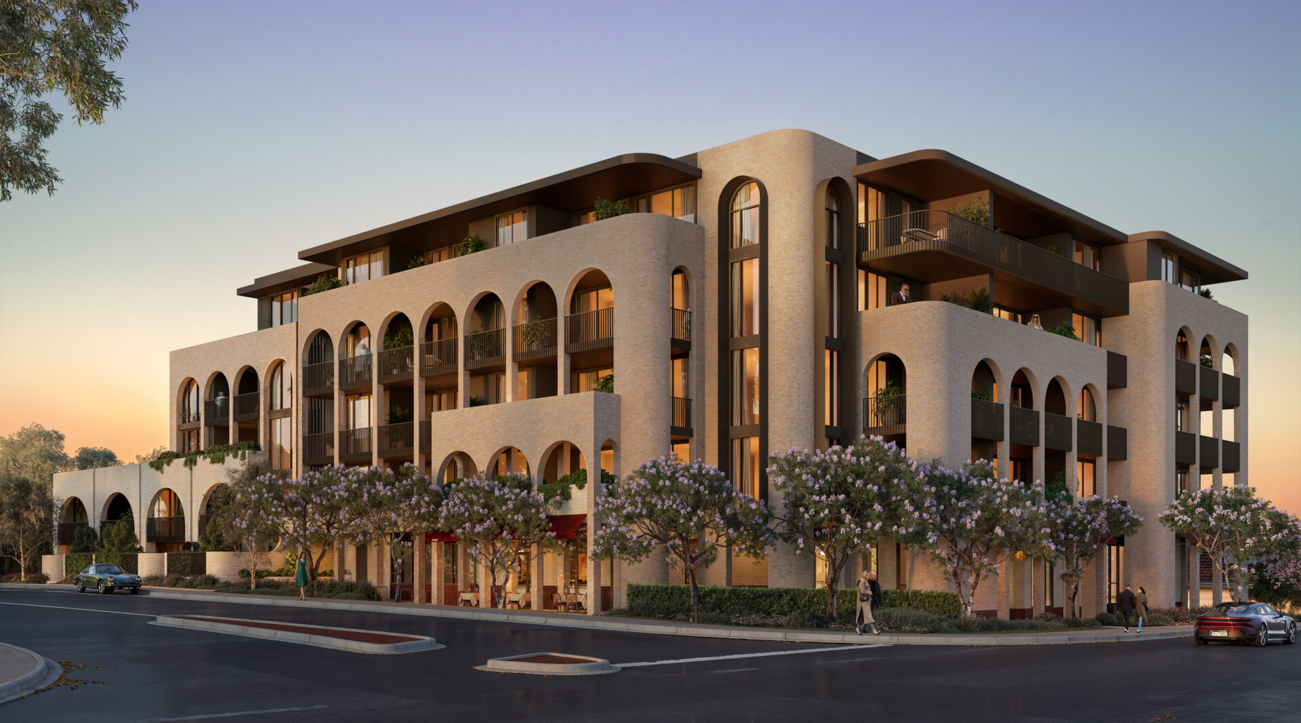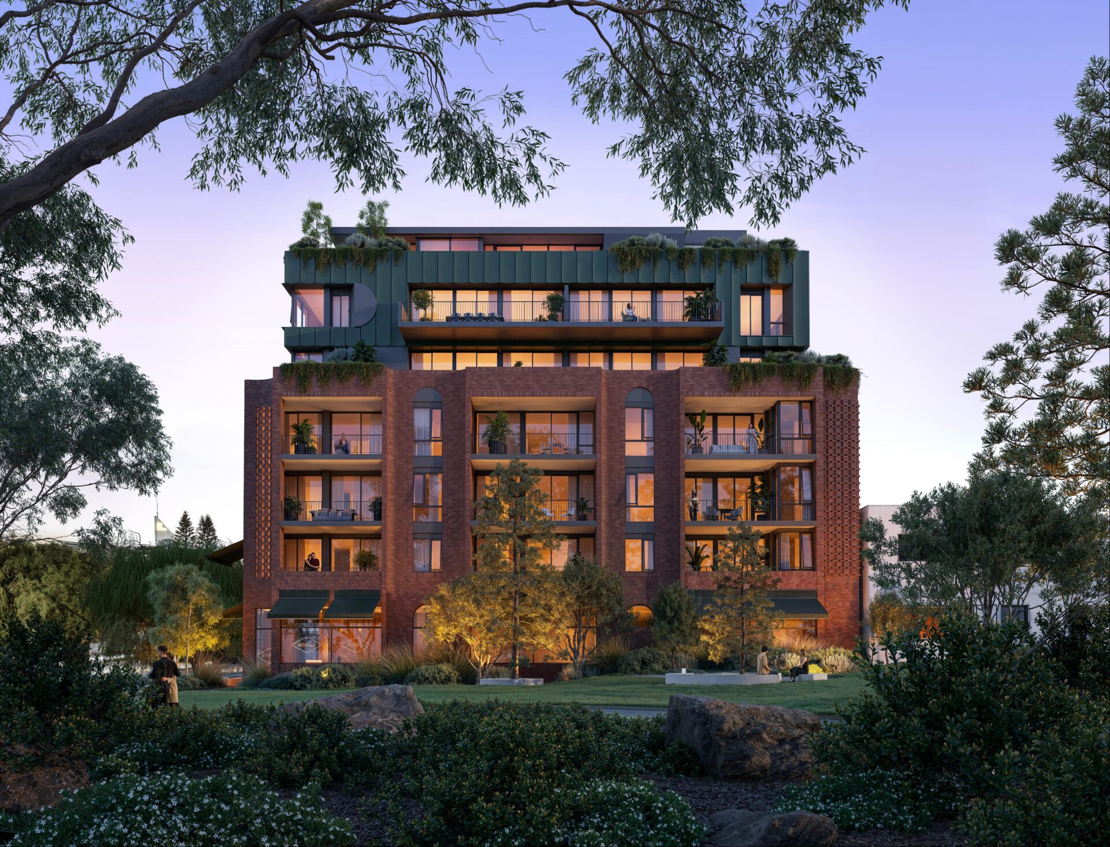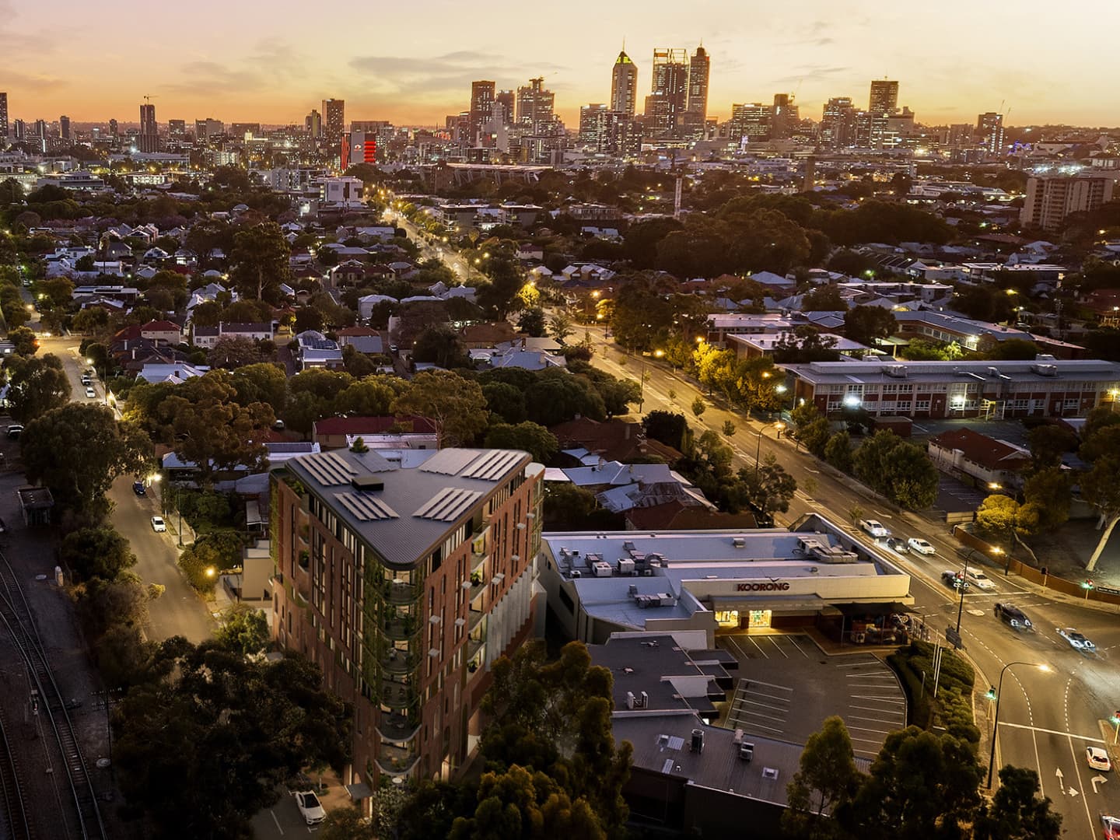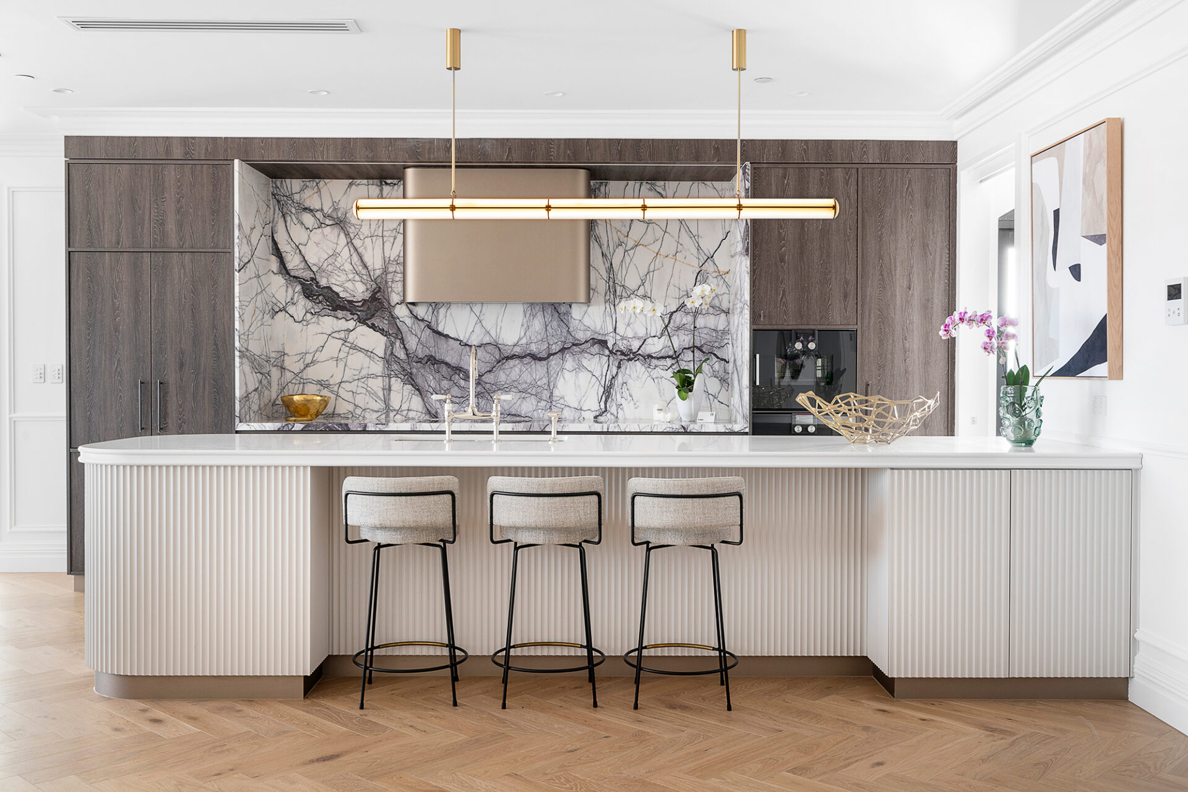Insight into Perth’s towering apartment landscape
Article by Annie Mill | The West Australian
The sheer elegance of the state’s many apartment developments can at times make it seem like their creation is an effortless work of artistry.
But, when you lift the curtain, you will find a lot of work lies underneath every polished surface.
The first part of the process is choosing the location.
“For Edge Visionary Living, this often means identifying unique sites with captivating waterfront views or opportunities to offer something truly unparalleled,” Edge Managing Director Gavin Hawkins said.
“Key considerations include proximity to essential conveniences such as shops, pharmacies and restaurants.”
For Willing Founding Director Tim Willing, defining who will want to live there is just as important as the complex’s location.
“It informs everything, from apartment layouts to amenity inclusions and material choices,” he said.
“People are buying into a lifestyle and they project this years into the future – they’re thinking about the space they want now and in the future.
“From a design perspective, it’s crucial to get both the practical and aspirational elements right.”
Once developers know who will be buying their apartments and what they desire, the designers can start their part of the process.
Mr Willing said top of the list was getting the right layout – designing homes with floor plans which felt generous, intuitive and adaptable.
“Buyers are looking for well-proportioned interiors making smart use of every square metre,” he said.
“It’s equally about how spaces flow, as much it is about the square metreage – where natural light falls, how furniture will sit and where you can find moments of privacy.”
Another important part of the early stages is choosing the facilities within the complex, which residents will be able to enjoy while living there.
“Modern apartments offer access to premium amenities that extend your living space and enhance your lifestyle,” Mr Hawkins said.
“Buyers are increasingly conscious of wellness, often seeking features like gyms, saunas and spaces which promote a healthy lifestyle.”
Once the initial groundwork has been laid out, it is time to add some paint to the canvas.
“Buyers today are incredibly design-savvy,” Mr Willing said. “They know what constitutes value for money, and they’re comparing developments down to the smallest inclusions.
“If they’re paying a premium, they expect it to be evident from the moment they walk in the door.
“This means stone benchtops, integrated high-end appliances, premium tapware, timber flooring, feature lighting and even extras like under floor heating.”
This part of the process also involves leaving some room for customisability to allow buyers to personalise their home’s colour scheme, materials and more.
Mr Willing said the ability to make these changes had to be factored in from the beginning of the design process.
“We work closely with award-winning interior designers to curate a selection of schemes complementing the overall vision of the project,” Mr Willing said. “These aren’t arbitrary options –they’re thoughtfully crafted to reflect the identity and architectural language of the building.
“Every tone, texture and finish is selected to ensure that no matter which path a buyer chooses, it still feels cohesive with the development’s story.”








