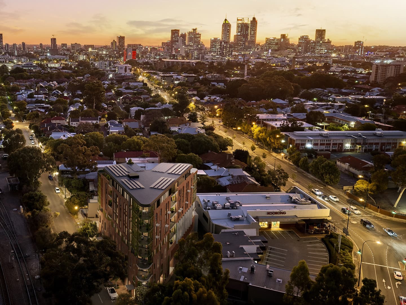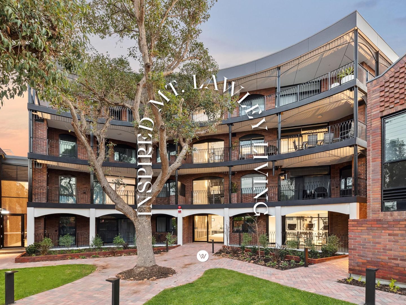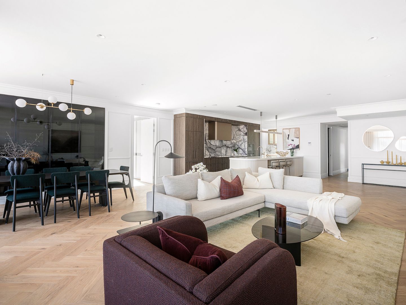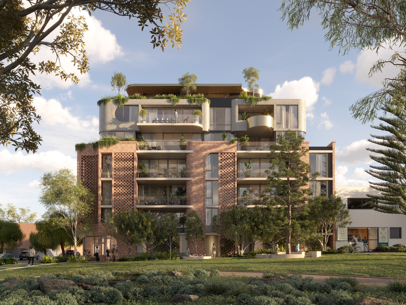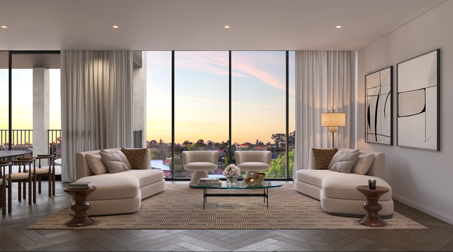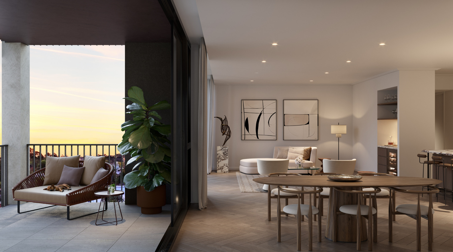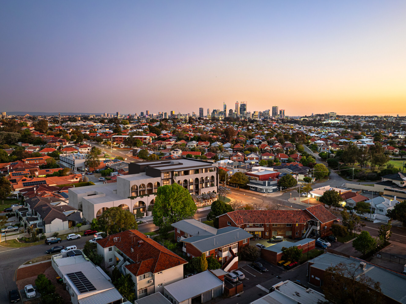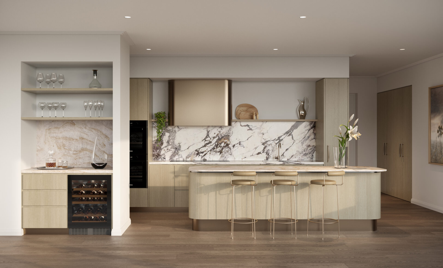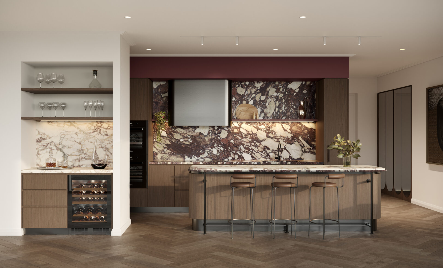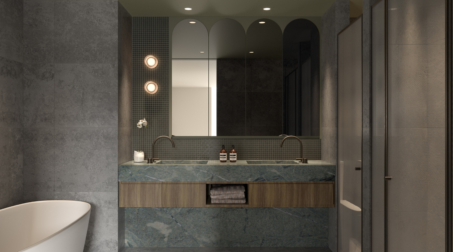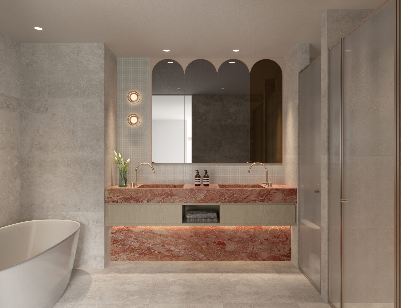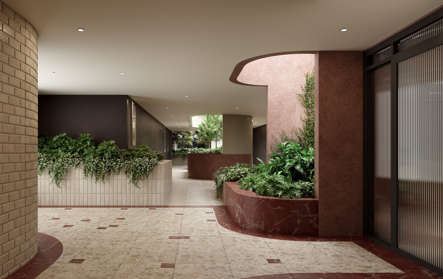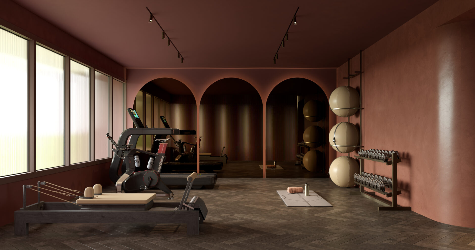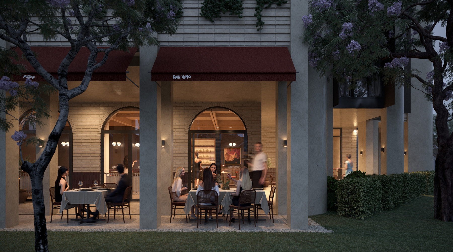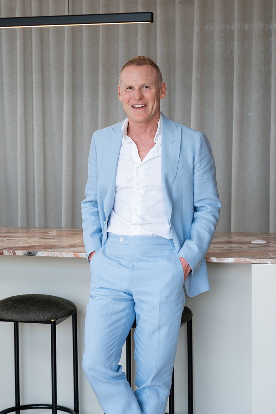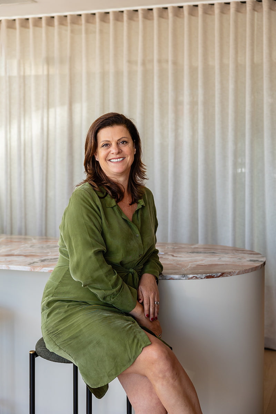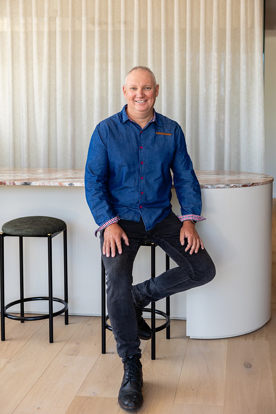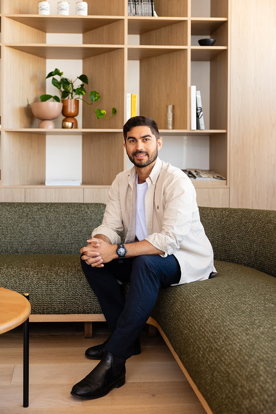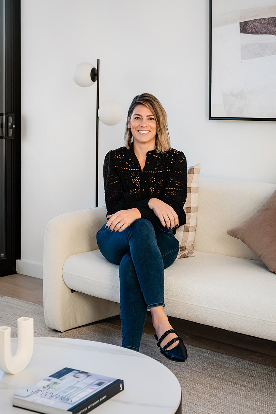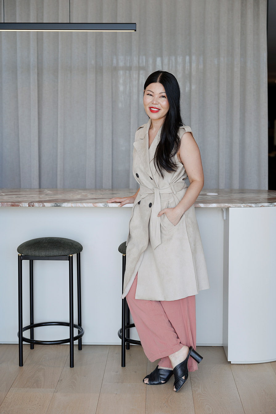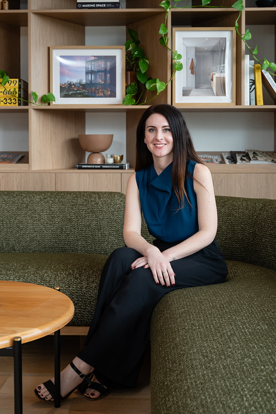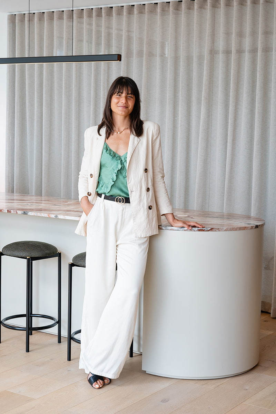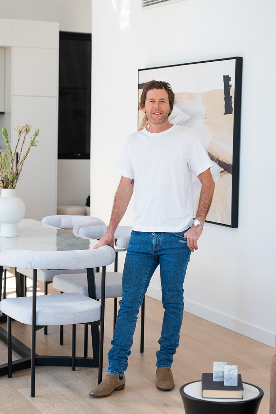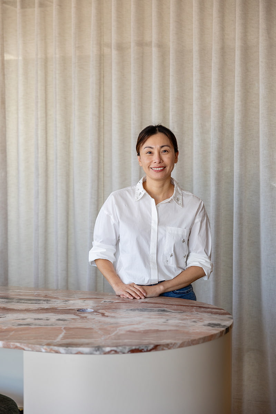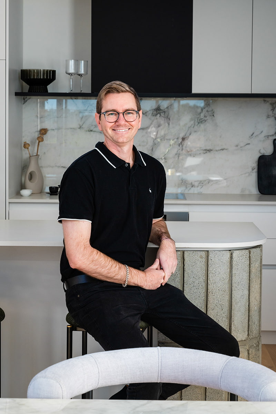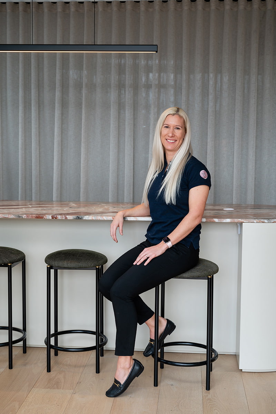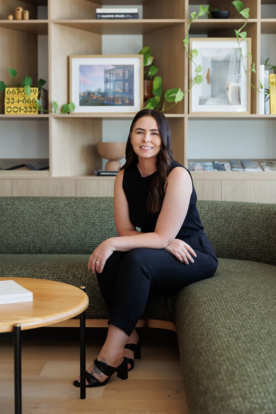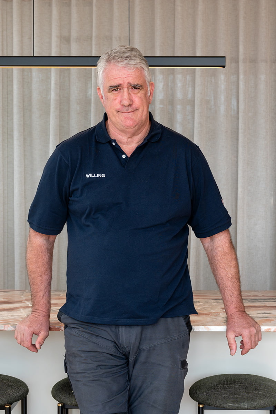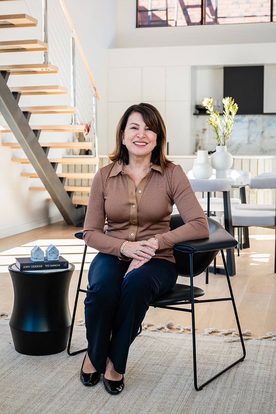The Coolbinia – Coolbinia

Saturday & Sunday 11am - 12pm
Wednesday 10am - 12pm
1/80 Walcott Street, Mt Lawley
Willing X MJA Studio
8 Adair Parade, Coolbinia
Grand Proportion Residences
Wine bar, Cafe & Wellness Space
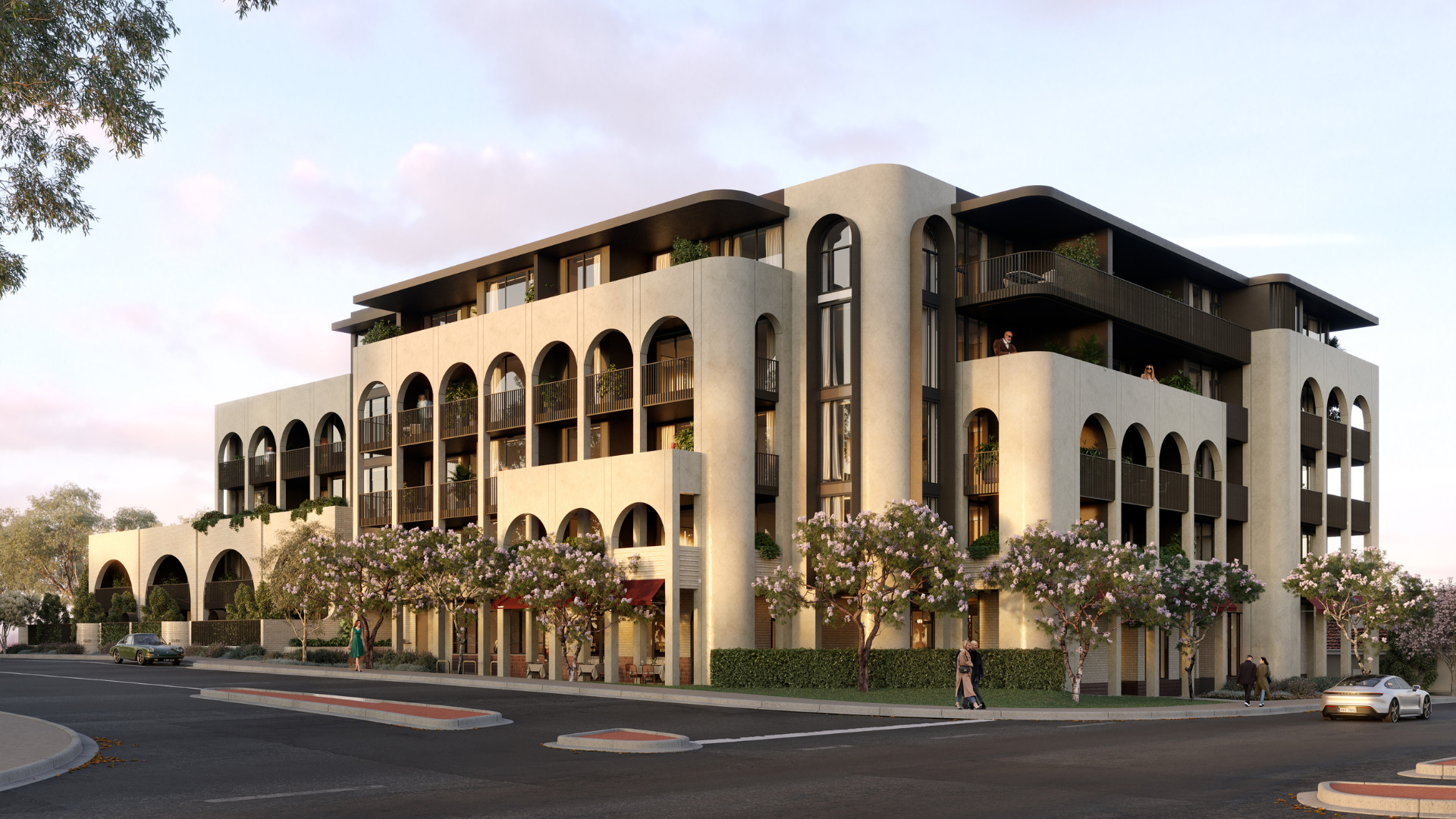
The art of living beautifully
Inspired by the grand apartments of Milan blended with the Art Deco architecture of 1920’s, The Coolbinia features classic curves and highly refined details, with beautifully detailed interiors celebrating the colours and materials of Western Australia. The Coolbinia has been designed to provide a place for community connection, brought about by the combination of carefully considered home sized residences with a curated selection of ground floor shops.
Embracing the principles of art and design, The Coolbinia is defined by its proud sculptural form and beautifully honest, restrained materials. The interweaving of grand residences, café, wine bar and shops will combine to present a confident and optimistic new way of living in what is a naturally blessed and well loved locale. Thoughtfully designed to provide large spacious homes, residences will be similar in scale to a typical single dwelling in the local area, with open air atriums, stairwells and generously landscaped courtyards taking the place of an expansive, high maintenance garden surrounding it.
Register your interest by filling out your details below and one of the Willing team will be in touch to understand your preferences.
View Project Site
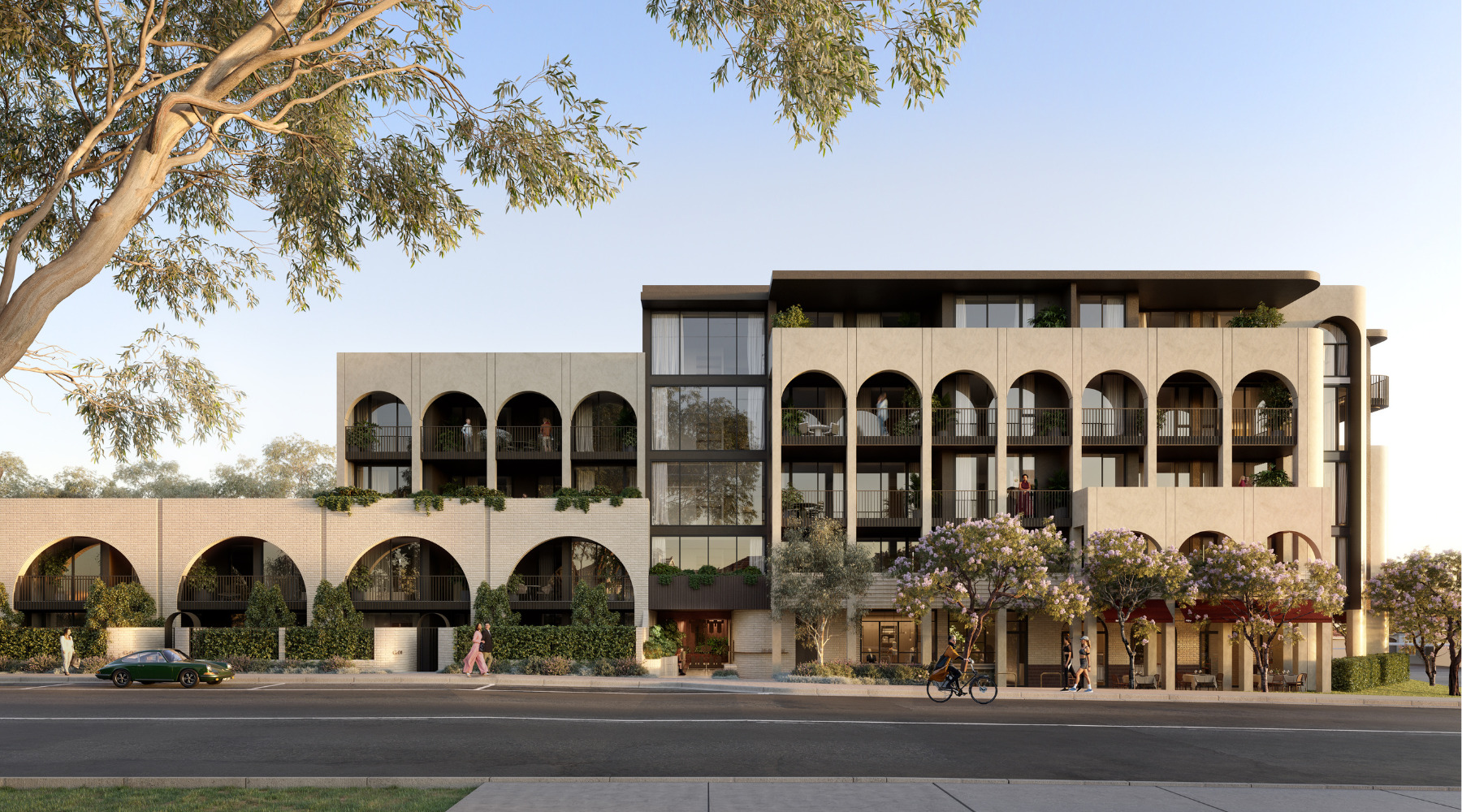
Designed by award winning architects MJA Studio, with landscaping by CAPA, the free-flowing residences are defined by highly considered dual aspect floorplans featuring extraordinary open spaces and vast private alfresco living. The collection will include grandly proportioned two and three bedroom residences plus Penthouses. Private club style features include a sauna, gym, yoga studio, rooftop BBQ and entertainment terrace, open air lobby with sculptural feature staircase, concierge style mail room, parcel lockers, workshop and dog wash. Sustainability is paramount with five green stars being targeted through the design and material selection, solar powered common areas and EV charging.
Once built, The Coolbinia will be a beautiful building with distinct architectural form and strong connections to its contextual landscape, providing a great reflection of the areas rich history, character and charm. Whilst the residential component of The Coolbinia has been carefully contemplated throughout the design evolution, equally the ground floor shops have been carefully considered. These spaces will come alive with a carefully curated mix of shopkeepers, likely to include a café, wine bar and retail offerings.
Opening Hours:
Wednesday 10am – 12pm
Saturday 11am – 12pm
Sunday 11am – 12pm
Location:
1/80 Walcott Street, Mt Lawley
Sale Agents:
Steve Plummer 0400 276 605
Sean Congiusta 0424 502 684
